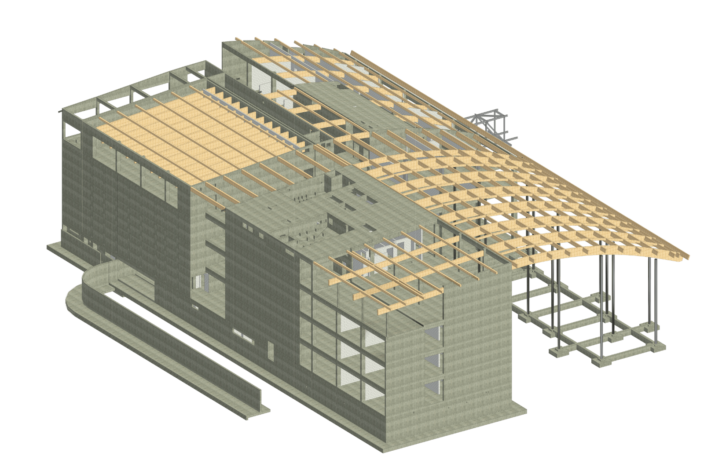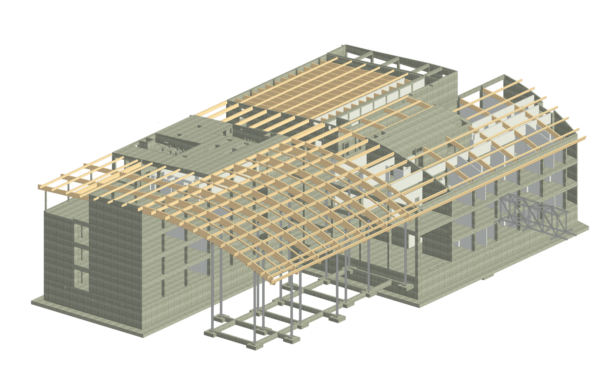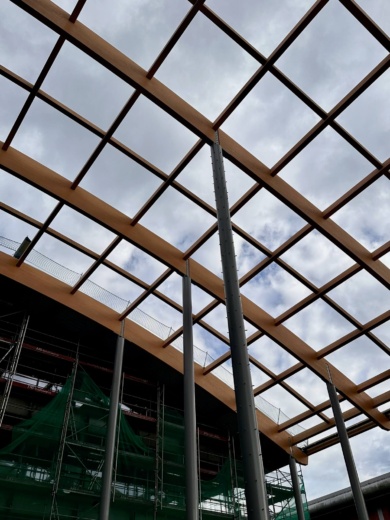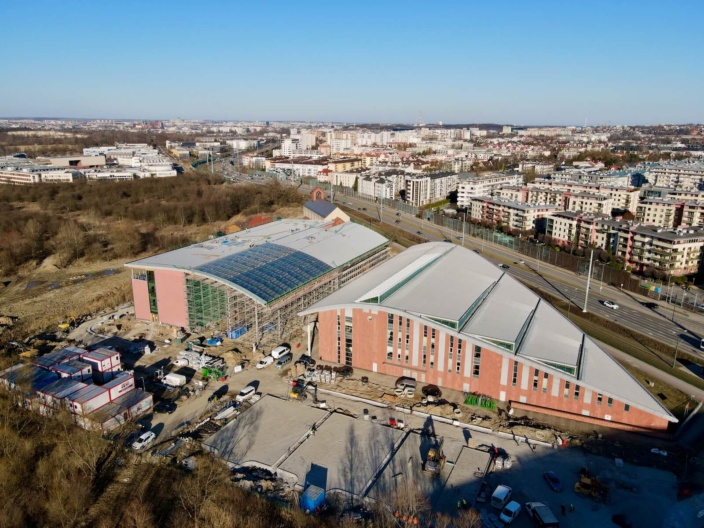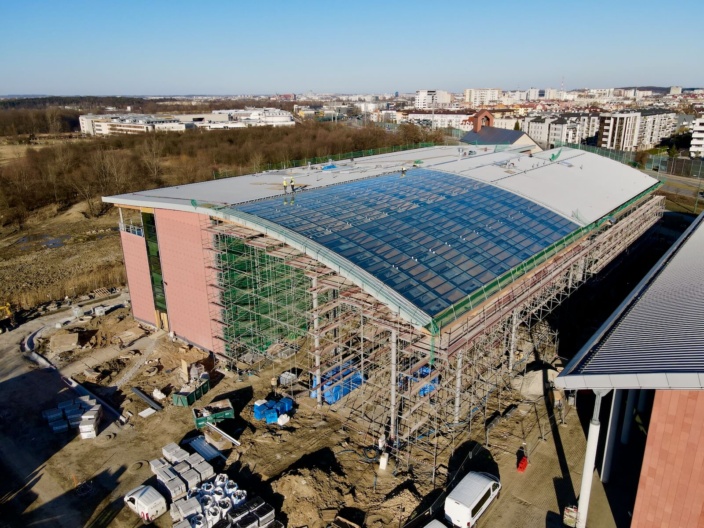Didactic Building of the Pontifical University of John Paul II
Infrastructure, public
Design author's supervision
GSBK developed the structural design of a four-storey building featuring an auditorium, an underground level, a patio, and a connecting passage linking the new facility with the existing Library.
The structural system is based on a mixed slab–column–wall layout with monolithic reinforced concrete cores. The project combines three key construction materials – reinforced concrete, steel and glued laminated timber – whose synergy enabled the creation of a functional and architecturally refined educational space.
Key solutions include reinforced concrete slabs spanning over 10 metres, beams above the auditorium with spans exceeding 20 metres, a steel structure for the tiered seating and representative staircase, as well as a curved patio roof made of glued laminated timber.
address: ul. Bobrzyńskiego, Kraków
realisation: 2020 - 2022 yr
area: 10 700 m2
investor: Uniwersytet Papieski Jana Pawła II w Krakowie
architecture: Ingarden & Ewý
address:
ul. Królowej Jadwigi 192a 30-212 Kraków
